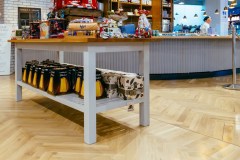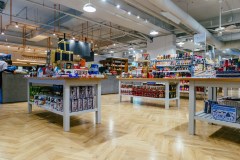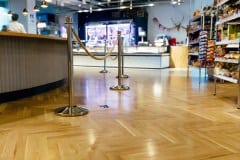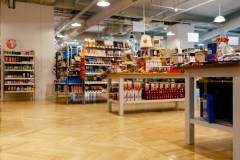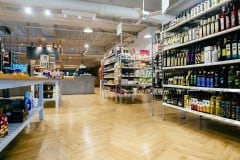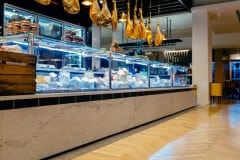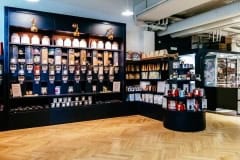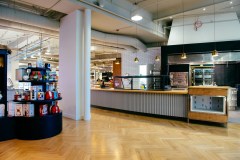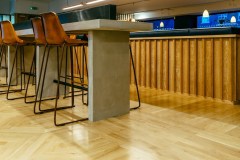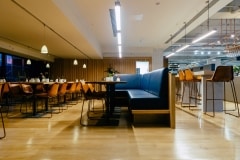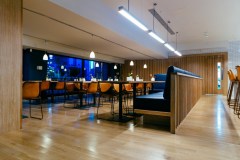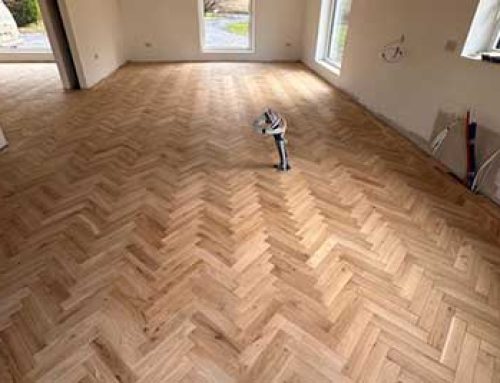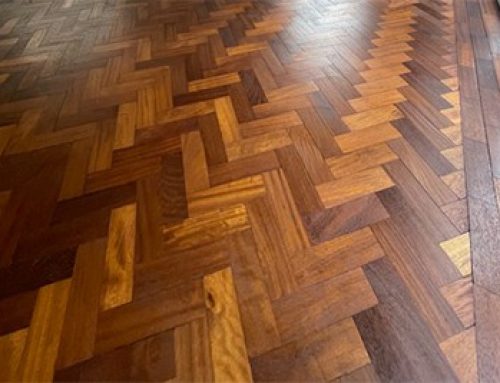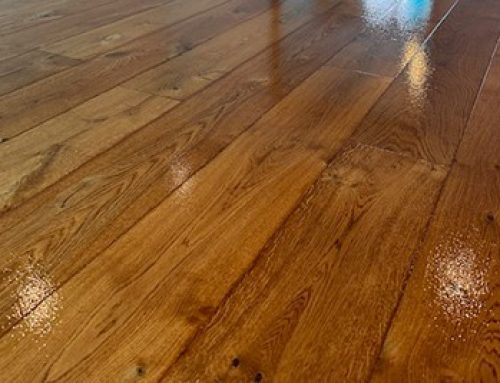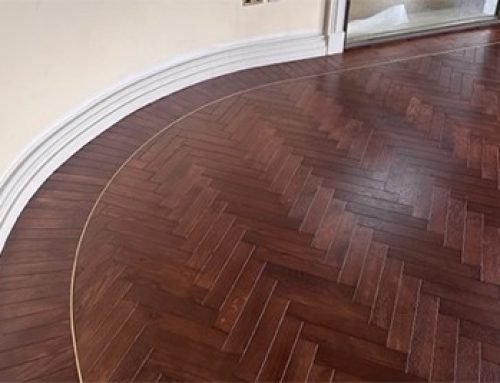Traditional Plank and Parquet Flooring
On this project we fitted a large amount of plank flooring and parquet flooring. Solid flooring is very versatile and will suit both domestic and commercial areas. On this project we supplied and fitted over 650m2 of plank flooring and parquet flooring. All flooring was sourced direct from our manufacturer in Europe, and both the parquet flooring and the plank flooring were fitted to the highest standards.
On arrival to the site, which was based in the Swan Shopping Centre in Dublin, we first inspected all the sub-floor areas which were in very bad condition, both the surface levels were not good, also after doing some moisture readings we had discovered very high levels of moisture, which had occurred due to the upstairs car park leaking water down on top of all the sub-floor areas. After a full assessment we decided to have the full area levelled with a pump screed to bring the sub floors up to the standard to facilitate the gluing process which is required for the parquet flooring and the plank flooring. So, we brought in a specialist screed levelling company who did a great job and all products used were supplied by Laydex Ltd.
On completion of screed, we then had to wait for the pump screed to cure and harden before we could apply the Tremco DPM system, this amazing moisture barrier system will allow the fitting of our solid parquet flooring directly to the levelling compound and can also be used on the plank flooring. We used the DPM system on parquet flooring and plank flooring for many years, and it has a liquid lead component built into it so that when you apply it to the subfloor after 24hrs you can start fitting straight away. This product will stop any moisture forever and it gives a much stronger bonding for your parquet flooring or your plank flooring. This system had to be applied all over the complete 650m2 area.
After this part of the project was completed, we then had to sit down and discuss with the client and the architects on what lay out and designs they wanted in each of the areas of the shop as there were many different sections from dinning, deli, fish, and meat area to decide on. After several discussions, it was decided that all dining areas would be plank flooring and the rest of the areas would be finished in parquet flooring. The type of plank flooring we picked was a 120mm wide and 22m depth character grade unfinished board with the parquet flooring we picked a 500x70x22mm solid character grade herringbone. Both styles of flooring were chosen in an unfinished state as this is the best type of flooring to work with when fitting a project of this size as the floors can be fitted then other work can commence and we sand and polish when all other remedial work has been completed. It was also chosen as the architect was undecided about the colour to go with when fitting out this type of project so this gave them time to think about it and the colour could be decided on just before sanding and polishing.
We had completed the fitting of this large area of parquet flooring and plank flooring within 3 weeks and ready for a full sanding and polishing for the final stage of the fitting process. After many discussions with all parties involved it was decided to go for a light tint toning and to be finished with 4 coats of matt lacquer. Normally you would only require 3 coats of lacquer but as this was going to be a high traffic area. This would be the normal practise for MM Parquet & Carpentry to implement when installing all plank flooring and parquet flooring in all high traffic areas. After 4 weeks we had completed this project for our client and architect on time and ready for the grand opening.
If you require any parquet flooring or plank flooring, please don’t hesitate to contact us.

